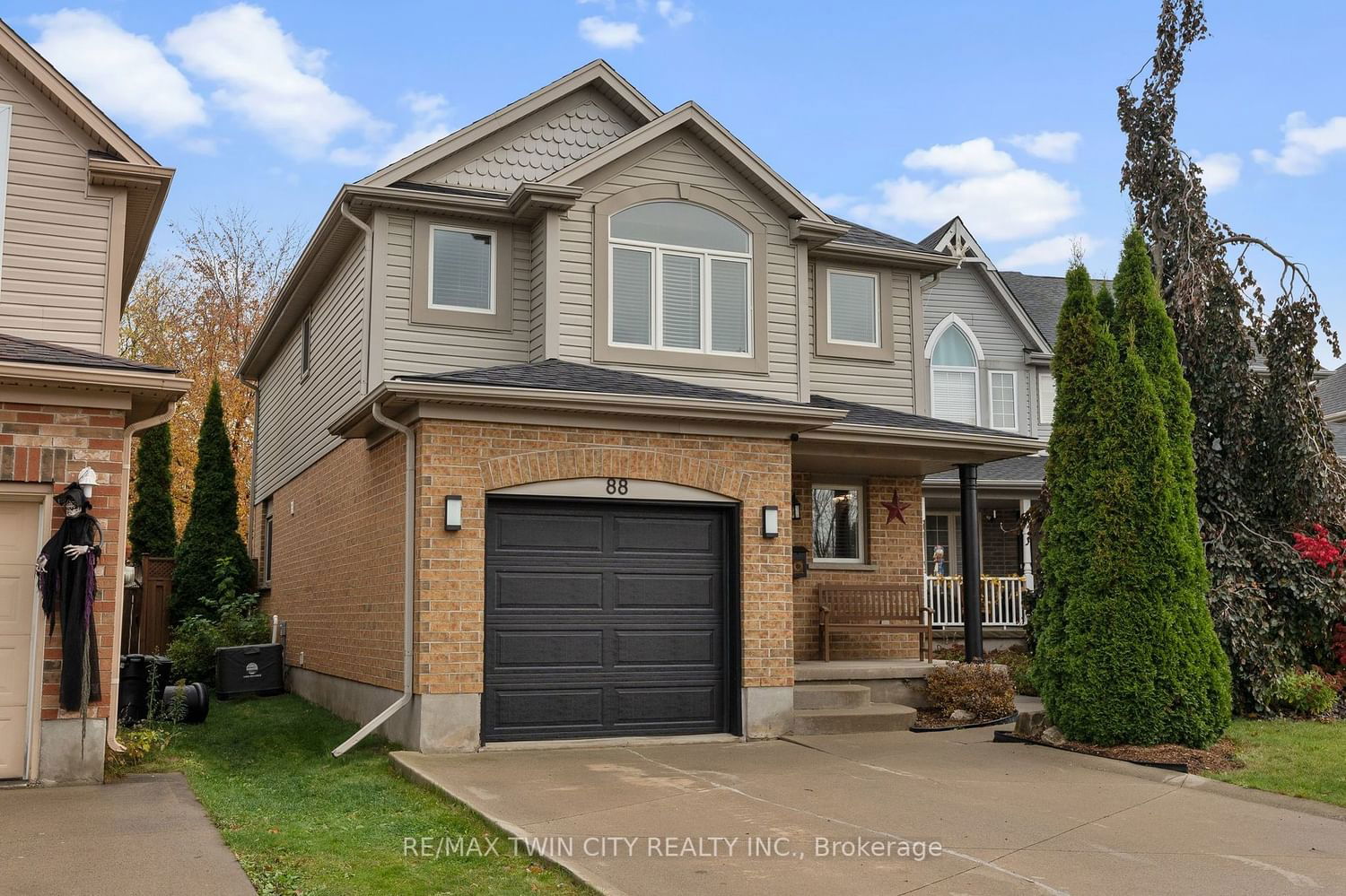$699,900
$***,***
3-Bed
3-Bath
1100-1500 Sq. ft
Listed on 10/27/23
Listed by RE/MAX TWIN CITY REALTY INC.
Welcome to 88 Livingstone Crescent, Cambridge. This 2 storey home is conveniently located in a lovely, family friendly neighbourhood, minutes from HWY 401 and Hespeler Road amenities. The main level features an open concept kitchen and dining area with freshly painted cabinetry, tile backsplash, stainless steel appliances, and convenient breakfast bar seating for casual dining. The glass slider doors off the dining area allow access to the fully fenced deep rear yard. The cozy living room is enhanced by a massive picture window and beautiful fireplace, creating a warm and inviting atmosphere. Upstairs, you'll find there generous sized bedrooms, including the primary with a walk-in closet and cheater ensuite. The basement offers a large recreation room with recessed lighting, laminate flooring, and bar area...great for entertaining. Completing the basement is a 2pc bath with a rough-in shower, utility room, laundry, and storage space. Book your private viewing today!
Windows and back sliders were replaced in 2019, ensuring energy efficiency and a fresh look. The stair and hall carpet was replaced in 2022 giving the home a modern and comfortable feel. The roof was replaced in 2018.
X7254430
Detached, 2-Storey
1100-1500
8+3
3
3
1
Attached
3
16-30
Central Air
Finished, Full
Y
Brick, Vinyl Siding
Forced Air
Y
$3,896.49 (2023)
< .50 Acres
151.36x28.26 (Feet) - 151.37Ft X 28.31Ft X 151.36Ft X 28.31Ft
